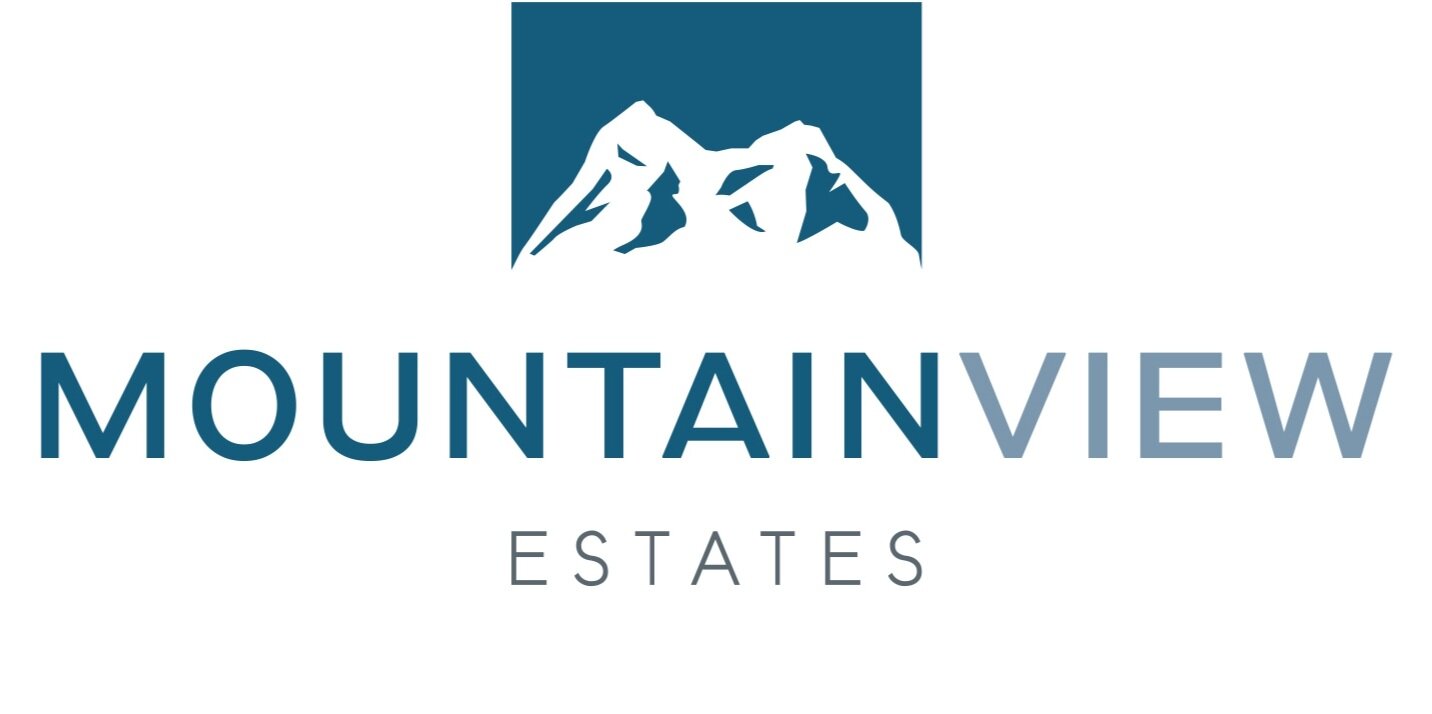655 ALPINE DRIVE
$750,000 +GST
FEATURES
Hardwood Floors In Great Room, Kitchen, Nook Den And Hall
Tiled Floors In Bathrooms And Laundry
Pantry In Kitchen And Overhead Cabinets In Laundry
Closet Organizers In Bedroom And Linen Closets
36" Heated Crawlspace Cm Exterior Cleanouts For Perimeter Drain
Two Stage Hi-efficiency Gas Furnace/Separate Furnace Room Heat Recovery Ventilator,
Bbq Outlet
Stainless Steel Laundry Tub And Counter Over Washer/Dryer
Large Tiled Curbless Shower With Rain Head And Adjustable Wand
5'6" Deck Mounted Soaker Tub And Tiled Main Bathroom
Acrylic Tub/Shower 10 Mil Glass Pivot Door For Ensuite Shower
Elongated Bowl Toilets C/W Soft Close Lids In Bathrooms
Undermount Stainless Steel Kitchen Sink With Spray
"Napoleon" Natural Gas Fireplace, Stone Facing With Mantle Entertainment Units On Either Side Of Fireplace
“Hot Water On Demand” Natural Gas Hot Water Heater
Optional Gas Or Electric For Stove
Dryer Venetian Wood Window Blind Package
1906 Sq. Ft. Two Bedroom Plus Den Home
“Rain Screen” Technology
Great Room With Tray Ceiling And Tray Ceiling In Master Bedroom
9' Walls
2 Bathrooms With Heated Tile En-suite Floor
Large Walk-in Closet
Storage Room
Built-In Stainless Steel Hood Fan
Garage Is 21"X 21' Cm 16' Garage Door, Two Remotes And Keyless Entry Rock Facing On Front Elevation
2"X10" Trim Board Around Exterior Base
30 Year Fibre Glass Shingles
Sidewalk To Rear Of House
Fenced On Three Sides Covered Patio
Jack And Jill Bathroom Access For Bedroom #2
Vinyl Windows With Screens And Low "E" Glass
Fully Landscaped With Dry Creekbed Exposed Aggregate Driveway, Sidewalks And Back Patio
Tiled Kitchen Backsplash
Wood Cabinets With Large Rollout Drawers Mwood Look Interiors
Soft Close Drawers With Dovetail Wood Joints
Granite Kitchen And Bathroom Countertops
Hardwood Floors In Master Bedroom, Walk-in And Bedroom #1
FLOOR PLAN
1906 Sq.Ft.
