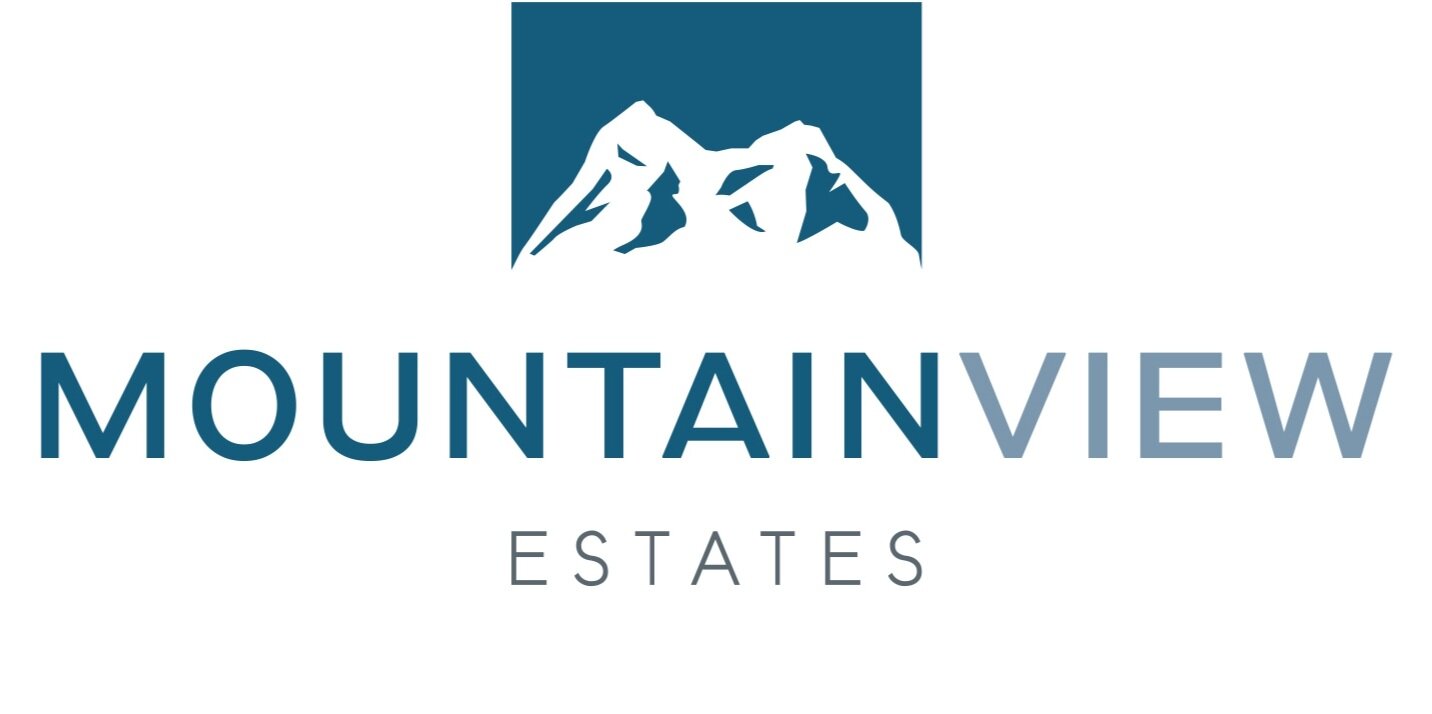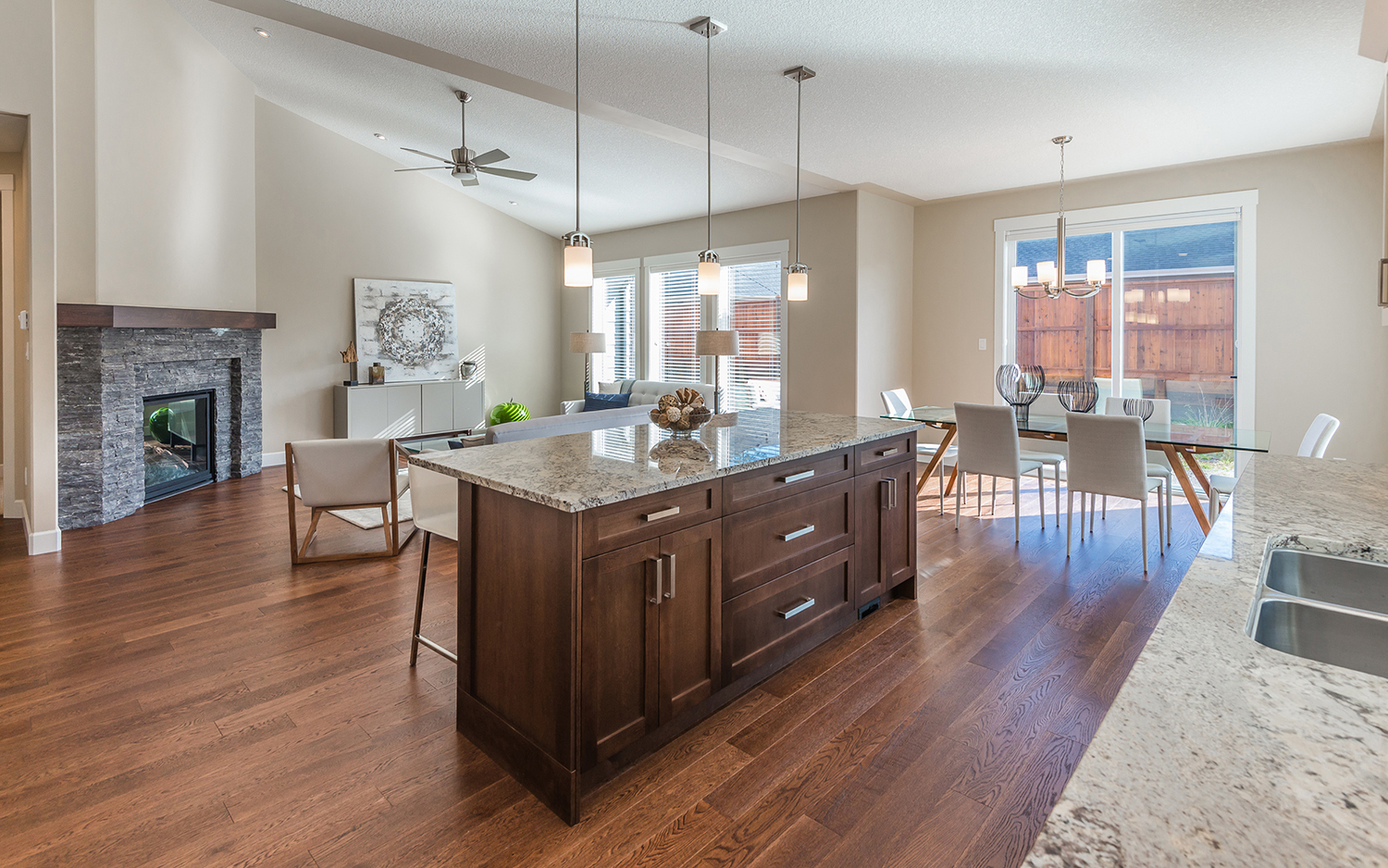INTERIOR FEATURES
KITCHEN/LAUNDRY
• Under mount stainless steel kitchen sink with spray/stream tap and soap dispenser
• Stainless steel hood fan, dishwasher, and microwave
• Tiled kitchen backsplash
• Wood cabinetry with wood look interior
• Soft close drawers with dovetail wood joints
• Overhead cabinetry in laundry room
• Stainless steel laundry tub
• 36” heated crawlspace
MECHANICAL/OTHER
• Double garage with keyless entry
• Two stage high efficiency gas furnace
• Separate furnace room
• Heat recovery ventilator
• Natural gas “Hot Water on Demand”
• Gas or electric option for stove and dryer
• Cedar beam option available
• Walk in butler’s pantry option available
BEDROOMS/BATHROOMS
• High quality carpets
• Tray ceiling in master bedroom
• Walk in closet in master ensuite
• Customizable closet organizers
• Heated flooring in ensuite
• 4’ tiled shower with 10 mil glass pivot door and soaker tub with tiled deck in ensuite
• Tile in main bathroom with acrylic tub/shower
• Elongated bowl toilets with soft close lids
FINISHING
• Option for vaulted, tray or coffered ceiling in great room
• Hardwood floors throughout great room, kitchen, hall and den
• Tile flooring in entranceway and bathrooms
• Granite kitchen and bathroom countertops
• Napoleon natural gas fireplace
• Built in entertainment units
• Venetian wood bind package available





























