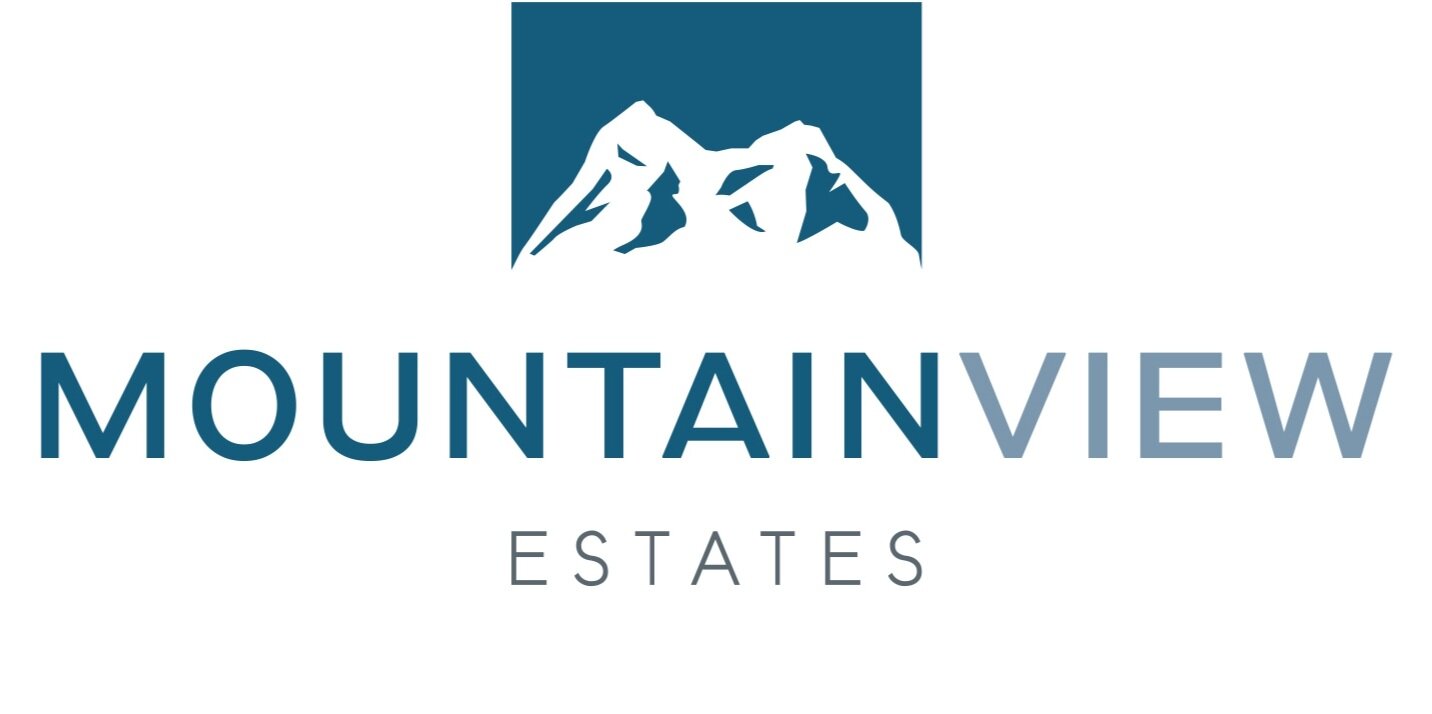988 BROOKFIELD CRESCENT
$738,000 +GST
FEATURES
Hardwood floors in master, great room, kitchen, nook, den, hall, walk in & bedroom #1
Tiled floors in bathrooms
Hidden pantry in kitchen & overhead cabinets in laundry
Closet organizers in bedroom and linen closets
36” Heated crawl space C/W exterior cleanouts for perimeter drains
Two stage high efficiency gas furnace/separate furnace room
Heat recovery ventilator, BBQ outlet
Stainless steel laundry tub & counter over washer/dryer
Large tiled curbless shower with rain head with adjustable wand
5’6” deck mounted soaker tub & tiled main bathroom acrylic tub/shower
10 MIL glass pivot door for ensuite shower
ELlongated bowl toilets C/W soft close lids in bathrooms
Undermount stainless steel kitchen sink with spray
"NAPOLEON" Natural gas fireplace, stone facing with mantle
Entertainment units on either side of fireplace
“HOT WATER ON DEMAND” natural gas hot water heater
Optional gas or electric for stove and dryer
1838 Sq Ft Two bedroom plus den home/west facing back yard
“Rain Screen” technology
Great room with tray ceiling & tray ceiling in master bedroom
9’ Walls
2 Bathrooms with heated tile en-suite floor
Large walk-in closet
Built in stainless steel hood vent
Garage is 24’”x 21’ C/W 2/9’ garage doors, two remotes and keyless entry
Rock facing on front elevation
2" x10" trim board around exterior base
30 year fibre glass shingles
Sidewalk to rear of house
Fenced on three sides
Covered patio
Jack and Jill bathroom access for bedroom #2
Vinyl windows with screens & Low "E" glass
$8,000.00 landscaping package
Exposed aggregate driveway, sidewalks, and back patio
Tiled kitchen backsplash
Wood cabinets with large roll out drawers/wood look interiors
Soft close drawers with dovetail wood joints
Granite kitchen and bathroom countertops
Venetian wood window blind package
Stainless steel dishwasher & garburator
Covered entrance
FLOOR PLAN
1838 Sq.Ft.
