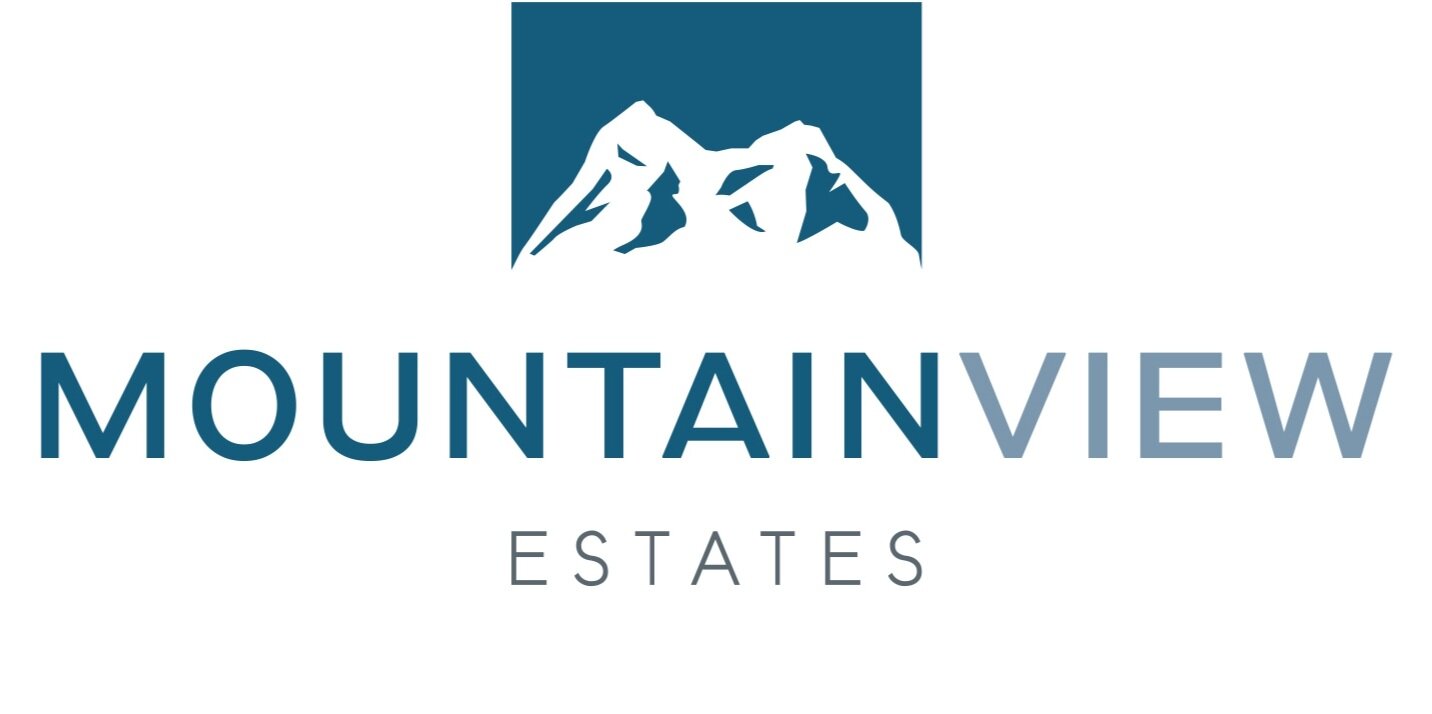1055 BROOKFIELD CRESCENT
$728,000 +GST
FEATURES
- Granite kitchen and bathroom countertops
- Hardwood floors in master bedroom, walk-in and bedroom #1
- Hardwood floors in great room, kitchen, nook, den and hall
- Tiled floors in bathrooms
- Built-in pantry in kitchen and overhead cabinets in laundry
- Closet organizers in bedroom closets and linen closets
- 36” Heated crawlspace comes with exterior cleanouts for perimeter drain
- Two stage hi-efficiency gas furnace/separate furnace room
- Heat recovery ventilator, BBQ outlet
- Stainless steel laundry tub
- Large tiled curbless shower with rain head and adjustable wand
- 5'6" deck mounted soaker tub and tiled main bath acrylic tub/shower
- 10 Mil glass pivot door for ensuite shower
- Tiled main bathroom acrylic tub/shower
- Elongated bowl toilets c/w soft close lids in bathrooms
- Undermount stainless steel kitchen sink with spray and soap dispenser
- “Napoleon” natural gas fireplace, stone facing with mantle
- Venetian wood window blind package
- Stainless steel dishwasher and garburator
- Covered entrance
- 1906 Sq. Ft. two bedroom plus den home
- “Rain screen” technology
- Great room with vaulted ceiling and tray ceiling in master bedroom
- 9’ Walls
- 2 Bathrooms with heated tile en-suite floor
- Large walk-in closet
- Stainless steel hood fan
- Garage is 21’ x 21’ c/w 16’ garage door, two remotes and keyless entry
- Rock facing on front elevation
- 2”X10” trim board around exterior base
- 30 year fibre glass shingles
- Sidewalk to rear of house
- Covered patio
- Fenced on three sides
- Jack & Jill bathroom access for bedroom #2
- Vinyl windows with screens and low “E” glass
- $8000 allowance towards landscaping
- Exposed aggregate driveway, sidewalks and back patio
- Tiled kitchen backsplash
- Wood cabinets with large rollout drawers/wood look interiors
- Soft close drawers with dovetail wood joints
- Entertainment units on either side of fireplace
- “Hot water on demand” natural gas hot water heater
- Optional gas or electric for stove and dryer
FLOOR PLAN
1906 Sq.Ft.
